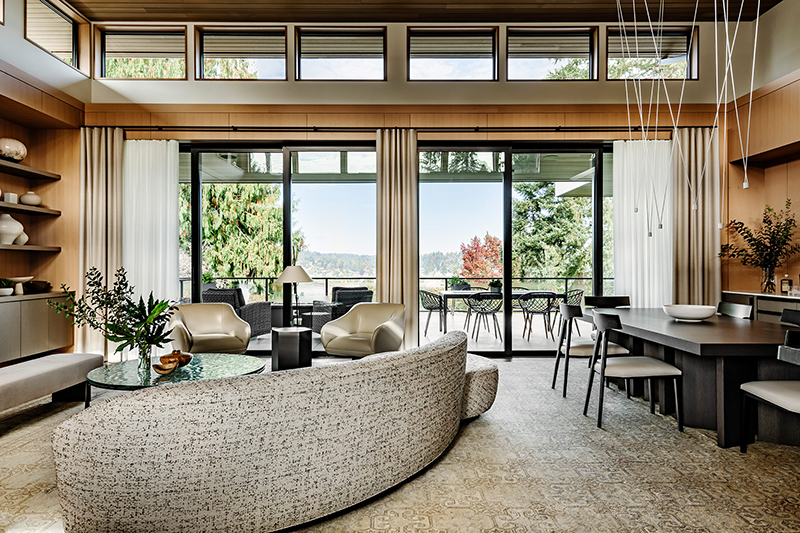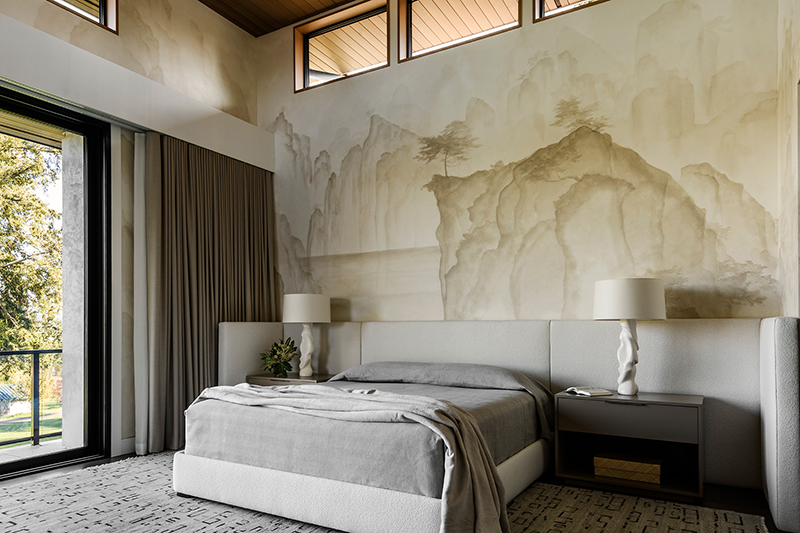A Modern Home That Defies Classification
Reprinted from “Above Par,” Luxe Interiors + Design, Pacific Northwest Edition, May/June 2024
Many people point to parental influence when it comes to behaviors, choices and preferences. But in the case of this Kenmore, Washington, house sited on a prime golf course location, it was the children who pointed the parents toward a different lifestyle.
When the couple purchased the property—a site they’d long admired—they recalled their daughter’s own remodel. A decade prior, interior designer Matthew C. Brenner had reimagined her Craftsman bungalow, tackling the backyard as well despite his protests that he “didn’t do landscapes.” The results were so pleasing that, even 10 years later, the owners knew they wanted to work with Brenner on their new dwelling.
Although the idyllic site overlooks multiple fairways and Lake Washington, the original 1960s house itself was underwhelming. They decided to start anew, tapping architect Philip McCullough and general contractor Brock Smith to join Brenner in realizing their dream home. The newly built residence defies easy categorization. “I can generally say that it’s a modern home, but it’s also its own thing,” McCullough says. “The style evolved as we worked on the plan, and that’s what’s great about collaborative design. Here, everyone brought new and good ideas to the project, so the result is unique.”
Once again, Brenner was asked to design both the interiors and the landscape. He let the structure—a combination of stucco, wood, glass and steel—inform his concepts for both. “I wanted the landscape to be this big juxtaposition against the linear, boxy contemporary home,” he describes. Though he is quick to note that he is not a garden expert, his exterior scheme called for thousands of plants, most featuring grassy foliage. “When I was describing my vision to the installer, I said, ‘Picture rolling hills’.”
For the architect, the undulating, wave-like landscape is the perfect backdrop. “When you look at the house from the street, it looks like it is floating above waves—almost like it’s levitating,” McCullough says. Contributing to that feeling is the dwelling’s lower level, which features expanses of glass that allow for sight lines through to the golf course on the other side, further aligning the structure with the site.
Inside, wood panels line the walls of the foyer and stairwell, plus the neighboring great room. The bleached walnut that Brenner chose proved a “tremendous process,” he says. “We ended up giving the wood six applications of bleach to get the coloring just right.” It serves as the backdrop to a curved landing and striking, sinuous stair. “The curve is pleasing because many elements in the plan are rectilinear,” McCullough notes. “It’s a moment of delight that is unexpected.” Brenner likens the iron stair railing he designed to kinetic art, with its appearance changing depending on the vantage point. “Very thin vertical elements are closely spaced, and on the curves, these elements look solid,” McCullough elaborates. “But from other angles, they seem to open more, which makes for a dynamic visual.” Pulling from the couple’s large art collection, the designer selected an oversize work by Mary Ann Peters to hang in the space. “I saw this piece as a beautiful juxtaposition against the clean geometry of the architecture,” Brenner says.
With the clients’ penchant for entertaining in mind, the great room offers copious seating, including an 11-foot-long sofa. Downstairs, a family room with a full kitchen provides a gathering spot with a decidedly bold palette—a departure from the otherwise subdued color scheme. A peacock-blue wallpaper graces the ceiling and walls, with the fluted kitchen island painted to match.
While Brenner was essentially given carte blanche, the clients’ sole—and fleeting—hesitation came in the primary suite, where he suggested a mural for the walls. “When you hear ‘mural’, a lot of things can come to mind,” the designer says. But artist Andy Eccleshall’s hand-painted, misty depiction of a landscape lends the space a soft, subtle air. “It’s almost a watercolor effect,” Brenner describes. “Once the clients saw the renderings, they jumped on board.”
That level of trust the owners extended to the design team throughout the process made way for ideas that yielded something extraordinary. As Brenner says, “This is a home with a strong aesthetic, from outside to inside.”
See more of Matthew Brenner’s work at: www.MatthewCraigInteriors.com
Visit McCullough Architects at: www.McCulloughArchitects.com




